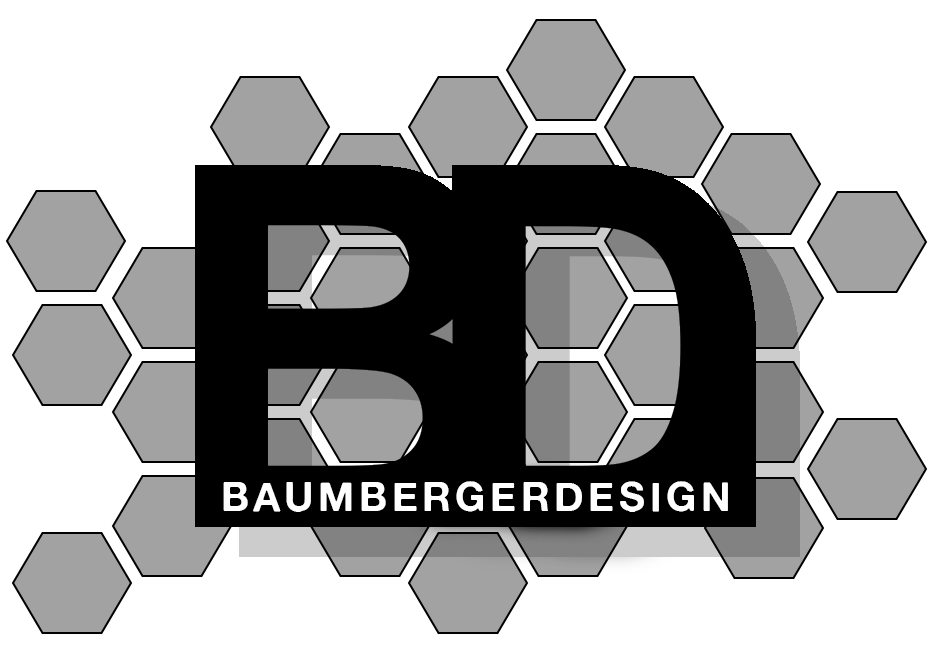boost your sales with a visualization of your proposed structure
architectural sections and planviews for a more professional look in your presentation to the client
nothing is lost - we use the same 3D model for the technical documentation / drawings
material counts can be done in an early stage of your project to ensure the budget is as accurate as possible
VISUALIZATION
technical drawings are linked to the 3d-model, every change to the model will be reflected on the drawings
the technical drawings can be exported as a .pdf or as a .dwg
bills of material will automatically update with each change made to the model
bills of material can be exported as .txt, .csv or simply .xlsx (excel)
material list can be broken down into phases for more efficiency on site
phases can have their own technical drawings or simply be color-coded to show the different stages
the 3D model can be exported as .ifc, .dwg, .dxf, .fbx, .obj
stick model export in .dwg for your structural engineer is also no problem
to keep track of the changes we use revisions on the 3d-model which can be tagged on the technical drawings
TECHNICAL PLANNING
different structures / areas will be done in 2d as placeholders
once the structures are available in 3d we simply change the placeholder
different tables for structures / areas are automated and will update with each change
color schemes are easy to maintain due to parametric design
